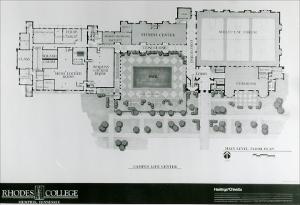Please use this identifier to cite or link to this item:
http://hdl.handle.net/10267/23037

| Title: | Bryan Campus Life Center, Main Level Floor Plans, 1991 |
| Keywords: | Buildings and grounds;Images;Bryan Campus Life Center;Drawings;Interiors |
| Issue Date: | 20-Aug-1991 |
| Publisher: | Memphis, Tenn. : Rhodes College |
| Abstract: | Main level floor plans for the BCLC, created in 1991. |
| Description: | Image scanned from photograph in 2014 by Taylor Jackson, class of 2015. |
| URI: | http://hdl.handle.net/10267/23037 |
| Appears in Collections: | Campus Buildings and Grounds |
Files in This Item:
| File | Description | Size | Format | |
|---|---|---|---|---|
| _BCLC_017_Site_plan_08201991.jpg | BCLC, Main Level Floor Plans, Aug. 20, 1991. | 709.04 kB | JPEG |  View/Open |
Items in DSpace are protected by copyright, with all rights reserved, unless otherwise indicated.