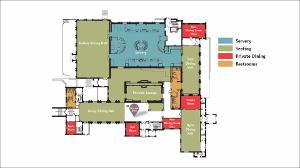Please use this identifier to cite or link to this item:
http://hdl.handle.net/10267/24957

| Title: | Catherine Burrow Refectory floorplan |
| Keywords: | Catherine Burrow Refectory;Buildings and grounds;Images;Refectories;Interiors;Floorplans |
| Issue Date: | 2012 |
| Publisher: | Memphis, Tenn. : Rhodes College |
| Description: | Received from Communications in 2013 |
| URI: | http://hdl.handle.net/10267/24957 |
| Appears in Collections: | Campus Buildings and Grounds |
Files in This Item:
| File | Description | Size | Format | |
|---|---|---|---|---|
| Rat_Floorplan_2012_01 copy.jpg | 279.61 kB | JPEG |  View/Open |
Items in DSpace are protected by copyright, with all rights reserved, unless otherwise indicated.