Please use this identifier to cite or link to this item:
http://hdl.handle.net/10267/28184
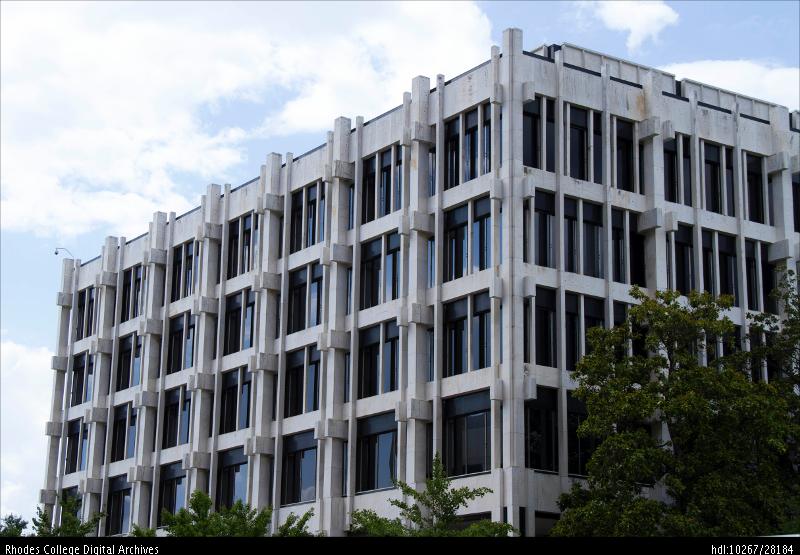
Full metadata record
| DC Field | Value | Language |
|---|---|---|
| dc.coverage.spatial | 35.148993,-90.0545064 | en_US |
| dc.coverage.spatial | 125 N. Main St, Memphis, TN 38103 | - |
| dc.date.accessioned | 2016-08-26T20:18:09Z | - |
| dc.date.available | 2016-08-26T20:18:09Z | - |
| dc.date.issued | 2016-07 | - |
| dc.identifier.uri | http://hdl.handle.net/10267/28184 | - |
| dc.description | This building was photographed and uploaded to DLynx during the summer of 2016 by the Visual Resources Center. | en_US |
| dc.description.abstract | The Memphis City Hall building was designed by the architecture firm A.L. Aydelott and Associates in 1966. This brutalist structure is constructed of concrete covered in marble. Memphis City Hall is located on 125 North Main Street in the Center District of Downtown Memphis. This structure features white and black piers supporting the white marble lintel. The piers are black on the middle part of the structure and white on the outer edges. This creates the illusion that the building is supported by a series of small, white boards. Each pier has a projecting set of beams on either side of it. The building features many right angles within its design. There are strip windows going all around the building creating a layered appearance. The building is symmetrical in its design giving it a sense of balance. The building was nicknamed “Marble Falls” because after the original construction, the marble coating fell off the concrete center of the piers. The marble was replaced, but it was a costly repair. To learn more see Memphis: An Architectural Guide by Eugene J. Johnson. | en_US |
| dc.language.iso | en_US | en_US |
| dc.publisher | Memphis, Tenn. : Art, Department of, Rhodes College | en_US |
| dc.rights | Rhodes College owns the rights to this digital material which is made available for educational use only and may not be used for any non-educational or commercial purpose. Approved educational uses include private research and scholarship, teaching, and student projects. For additional information please contact archives@rhodes.edu. | - |
| dc.subject | Brutalism | en_US |
| dc.subject | Mid 20th century | en_US |
| dc.subject | Government Building | en_US |
| dc.subject | Marble | en_US |
| dc.subject | Pier | en_US |
| dc.subject | Strip window | en_US |
| dc.subject | Symmetry | en_US |
| dc.subject | Balance | en_US |
| dc.subject | Lintel | en_US |
| dc.subject | Downtown | en_US |
| dc.title | Memphis City Hall | en_US |
| dc.type | Image | en_US |
| dc.identifier.rhodes | A_9_City_Hall | - |
| Appears in Collections: | Memphis Architecture Image Collection Memphis Architecture Image Collection | |
Files in This Item:
| File | Description | Size | Format | |
|---|---|---|---|---|
| A_9_City_Hall_1.jpg | 1.31 MB | JPEG | 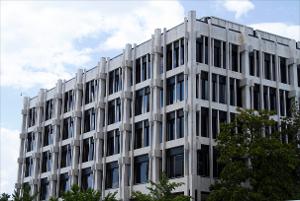 View/Open | |
| A_9_City_Hall_2.jpg | 814.64 kB | JPEG | 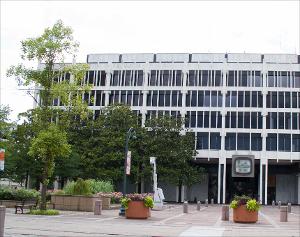 View/Open | |
| A_9_City_Hall_3.jpg | 1.14 MB | JPEG | 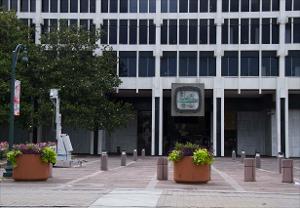 View/Open | |
| A_9_City_Hall_4.jpg | 1.59 MB | JPEG | 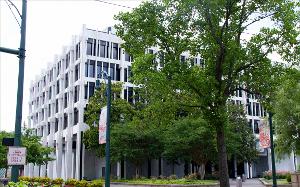 View/Open | |
| A_9_City_Hall_5.jpg | 895.95 kB | JPEG | 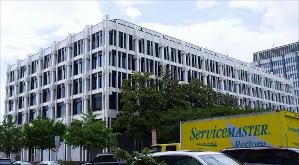 View/Open |
Items in DSpace are protected by copyright, with all rights reserved, unless otherwise indicated.