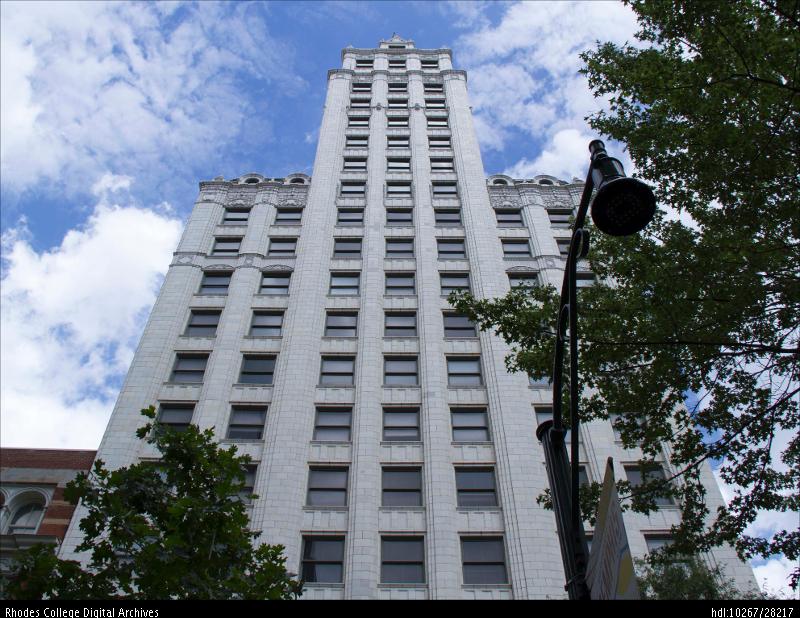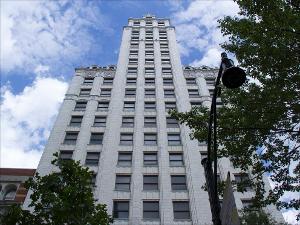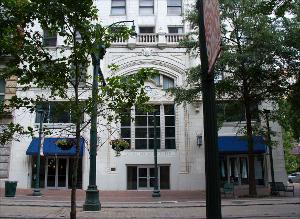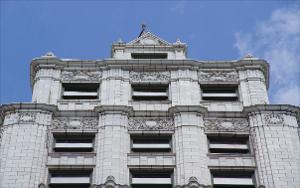Please use this identifier to cite or link to this item:
http://hdl.handle.net/10267/28217

| Title: | Lincoln American Tower |
| Keywords: | Gothic Revival;Early 20th century;Skyscraper;Terra cotta;Pier;Cornice;Pyramidal;Downtown |
| Issue Date: | Jul-2016 |
| Publisher: | Memphis, Tenn. : Art, Department of, Rhodes College |
| Abstract: | The Lincoln-America Tower was designed in 1924 by Isaac Albert Baum of the Boyer and Baum architecture firm. The building’s frame is made of steel and is covered in concrete. The outside is covered in a white terra cotta glaze. This gothic revival building is located on 60 North Main Street in the Center District of Downtown Memphis. The building features pilasters, four for structural support and three for visual effect. The reveals on said pilasters show where the steel frame is within the building. This tower features decorative bas-reliefs across the façade; the most noteworthy one is the two woman and two children modeled after his children. This building is a replica of New York’s Woolworth Building at one third the scale. Piers lead up to the pyramidal cap. There are highly ornamented cornices around the building. The building was converted to apartments in 2002, but was damaged by a fire in 2006. The fire lit the top few floors on fire including the roof. The renovations and repairs were finished in 2008, and tenants started moving in. To learn more see Memphis: An Architectural Guide by Eugene J. Johnson. |
| Description: | This building was photographed and uploaded to DLynx during the summer of 2016 by the Visual Resources Center. |
| URI: | http://hdl.handle.net/10267/28217 |
| Appears in Collections: | Memphis Architecture Image Collection Memphis Architecture Image Collection |
Files in This Item:
| File | Description | Size | Format | |
|---|---|---|---|---|
| A_16_Lincoln_American_Tower_1.jpg | 1.02 MB | JPEG |  View/Open | |
| A_16_Lincoln_American_Tower_2.jpg | 815.79 kB | JPEG |  View/Open | |
| A_16_Lincoln_American_Tower_3.jpg | 1.53 MB | JPEG |  View/Open | |
| A_16_Lincoln_American_Tower_4.jpg | 817.34 kB | JPEG |  View/Open | |
| A_16_Lincoln_American_Tower_5.jpg | 540.41 kB | JPEG |  View/Open |
Items in DSpace are protected by copyright, with all rights reserved, unless otherwise indicated.