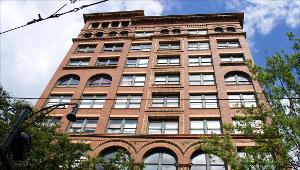Please use this identifier to cite or link to this item:
http://hdl.handle.net/10267/28218

| Title: | DT Porter Building |
| Keywords: | Neo-classic;Late 19th century;Skyscraper;Steel;Cornice;Bay window;Column;Downtown |
| Issue Date: | Jul-2016 |
| Publisher: | Memphis, Tenn. : Art, Department of, Rhodes College |
| Abstract: | The DT Porter Building is a neo-classical structure designed by the architectural firm of Jones, Hain, and Kirby in 1895. At twelve stories, this structure is located at the southwest corner of Court Square at 10 North Main Street. The first steel-frame skyscraper in Memphis and originally built by the Continental Bank, today, the Porters Building functions as a residential building. The main entrance leading to the second floor and framed by Corinthian columns in a shallow portico and is located on the west side. The west and north side are lined by windows. Expecting skyscrapers to be built around the building, Jones left the east and south side windowless. The limestone facing extends along the second floor and is marked off by the cornice which is repeated in upper floors. The third, fourth, and fifth bays on the west side are set by round masonry arches which begin at the Corinthian pilasters. The Porters Buildings is on the National Register of Historic Places. To learn more see Memphis: An Architectural Guide by Eugene J. Johnson. |
| Description: | This building was photographed and uploaded to DLynx during the summer of 2016 by the Visual Resources Center. |
| URI: | http://hdl.handle.net/10267/28218 |
| Appears in Collections: | Memphis Architecture Image Collection Memphis Architecture Image Collection |
Files in This Item:
| File | Description | Size | Format | |
|---|---|---|---|---|
| A_19_DT_Porter_Building_4.jpg | 1.18 MB | JPEG |  View/Open | |
| A_19_DT_Porter_Building_1.jpg | 1.25 MB | JPEG |  View/Open | |
| A_19_DT_Porter_Building_2.jpg | 1.36 MB | JPEG |  View/Open | |
| A_19_DT_Porter_Building_3.jpg | 1.12 MB | JPEG |  View/Open | |
| A_19_DT_Porter_Building_5.jpg | 1.44 MB | JPEG |  View/Open |
Items in DSpace are protected by copyright, with all rights reserved, unless otherwise indicated.