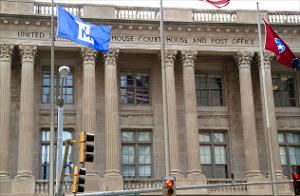Please use this identifier to cite or link to this item:
http://hdl.handle.net/10267/28225

| Title: | University of Memphis - Law building |
| Keywords: | Neo-classic;Late 19th century;School;Stone;Bas relief;Fanlight;Column;Downtown |
| Issue Date: | Jul-2016 |
| Publisher: | Memphis, Tenn. : Art, Department of, Rhodes College |
| Abstract: | The U.S. Customs House, Courthouse, and Post Office was originally built in 1876 by architect James G. Hill. The building has undergone many renovations and additions, but it was last renovated in 1983 by architects Thorn, Howe, Stratton, and Strong. It is located at 1 South Front Street in Downtown Memphis, and is part of the University of Memphis’ campus. It is in the neo-classical architecture style. The façade of the second story has a colonnade going across its entire length. The columns of the colonnade are part of the Corinthian order and are extremely ornate. There are many windows with fanlights above them and framed by rounded arches. The front door is surrounded by metal which is full of bas relief ornamentation. |
| Description: | This building was photographed and uploaded to DLynx during the summer of 2016 by the Visual Resources Center. |
| URI: | http://hdl.handle.net/10267/28225 |
| Appears in Collections: | Memphis Architecture Image Collection Memphis Architecture Image Collection |
Files in This Item:
| File | Description | Size | Format | |
|---|---|---|---|---|
| A_64_Customs_House_Courthouse_Post_Office_2.jpg | 1.11 MB | JPEG |  View/Open | |
| A_64_Customs_House_Courthouse_Post_Office_1.jpg | 1.19 MB | JPEG |  View/Open | |
| A_64_Customs_House_Courthouse_Post_Office_3.jpg | 1.08 MB | JPEG |  View/Open | |
| A_64_Customs_House_Courthouse_Post_Office_4.jpg | 910.78 kB | JPEG |  View/Open | |
| A_64_Customs_House_Courthouse_Post_Office_5.jpg | 1.36 MB | JPEG |  View/Open | |
| A_64_Customs_House_Courthouse_Post_Office_6.jpg | 1.09 MB | JPEG |  View/Open | |
| A_64_Customs_House_Courthouse_Post_Office_7.jpg | 1.05 MB | JPEG |  View/Open | |
| A_64_Customs_House_Courthouse_Post_Office_8.jpg | 884.91 kB | JPEG |  View/Open |
Items in DSpace are protected by copyright, with all rights reserved, unless otherwise indicated.