Please use this identifier to cite or link to this item:
http://hdl.handle.net/10267/28236

| Title: | St Mary's Episcopal Cathedral |
| Keywords: | Gothic Revival;Late 19th century;Churches;Bricks;Facades;Naves;Terra cotta;Victorian Village |
| Issue Date: | Jul-2016 |
| Publisher: | Memphis, Tenn. : Art, Department of, Rhodes College |
| Abstract: | St. Mary's is located at 692 Poplar Avenue in the Victorian Village and Midtown Medical Districl. New York architect William Halsey Wood began designing the plans for St. Mary's Episcopal Cathedral 1895. After his death, the designs were drawn up by L.M. Weathers. Through his drawings, work began on the church with the construction of the nave's steel frame and the main facade. Later, architect Bayard Cairns working on limited funds continued the designs. He lowered the height of the tower, used cheaper terra cotta on the tower's facade and eliminated multiple other elements envisioned by previous architects. The church, made of wood and brick, reflects elements of Gothic architecture. To learn more see Memphis: An Architectural Guide by Eugene J. Johnson. |
| Description: | This building was photographed and uploaded to DLynx during the summer of 2016 by the Visual Resources Center. |
| URI: | http://hdl.handle.net/10267/28236 |
| Appears in Collections: | Memphis Architecture Image Collection Memphis Architecture Image Collection |
Files in This Item:
| File | Description | Size | Format | |
|---|---|---|---|---|
| C_37_St_Mary's_1.jpg | 924.25 kB | JPEG | 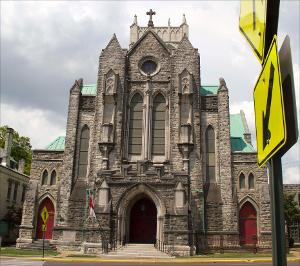 View/Open | |
| C_37_St_Mary's_2.jpg | 933.88 kB | JPEG | 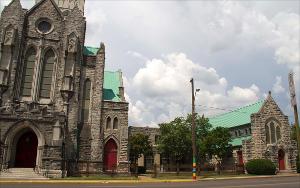 View/Open | |
| C_37_St_Mary's_3.jpg | 1.88 MB | JPEG | 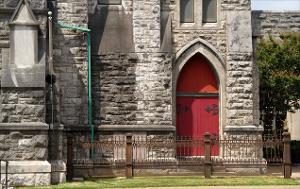 View/Open | |
| C_37_St_Mary's_4.jpg | 1.58 MB | JPEG | 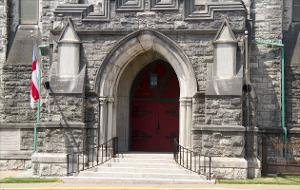 View/Open | |
| C_37_St_Mary's_5.jpg | 1.01 MB | JPEG | 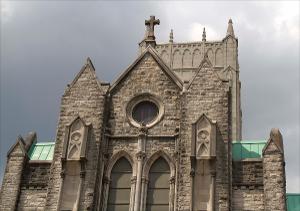 View/Open |
Items in DSpace are protected by copyright, with all rights reserved, unless otherwise indicated.