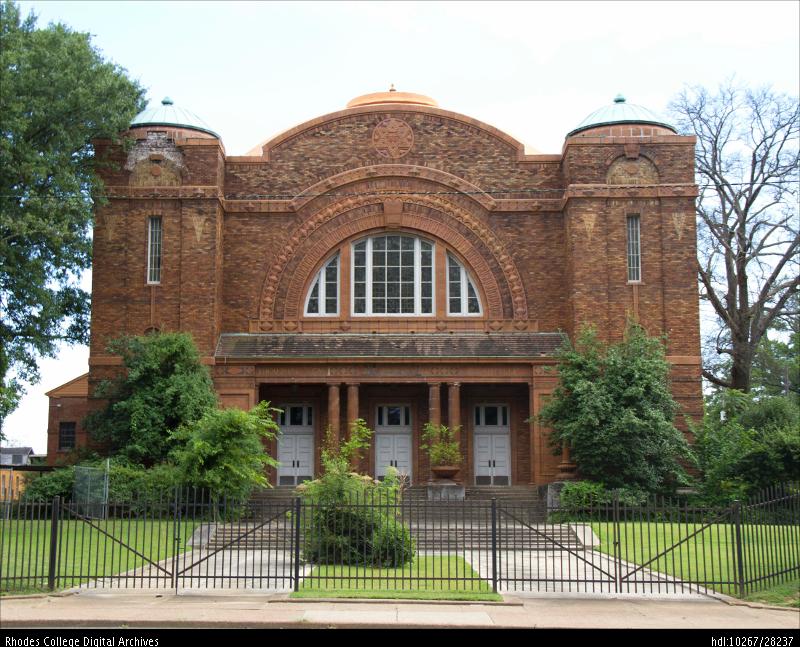Please use this identifier to cite or link to this item:
http://hdl.handle.net/10267/28237

| Title: | Memphis Academy of Science and Engineering |
| Keywords: | Romanesque;Early 20th century;School;Brick;Column;Round arch;Facade;Victorian Village |
| Issue Date: | Jul-2016 |
| Publisher: | Memphis, Tenn. : Art, Department of, Rhodes College |
| Abstract: | Formerly Temple Israel, this structure is now Memphis Academy of Science and Engineering (MASE), the first charter school in Tennessee. Located in the Victorian VIllage and Midtown Medical District at 1255 Poplar, the building of MASE was originally desgined by Jones and Furbringer in 1915 with architectural plans that incorporated Roman and Byzantine elements to highlight its original function as a synagogue. The strcuture is made of mostly brick, and the left and right side of the facade are defined by a pair of towers which rise up to two domes. The facade, adorned with highly scupltural terra cotta ornament, is also separated by columns that have spiral flutings. Above, large round-arched window top the columns. To learn more see Memphis: An Architectural Guide by Eugene J. Johnson. |
| Description: | This building was photographed and uploaded to DLynx during the summer of 2016 by the Visual Resources Center. |
| URI: | http://hdl.handle.net/10267/28237 |
| Appears in Collections: | Memphis Architecture Image Collection Memphis Architecture Image Collection |
Files in This Item:
Items in DSpace are protected by copyright, with all rights reserved, unless otherwise indicated.




