Please use this identifier to cite or link to this item:
http://hdl.handle.net/10267/28240
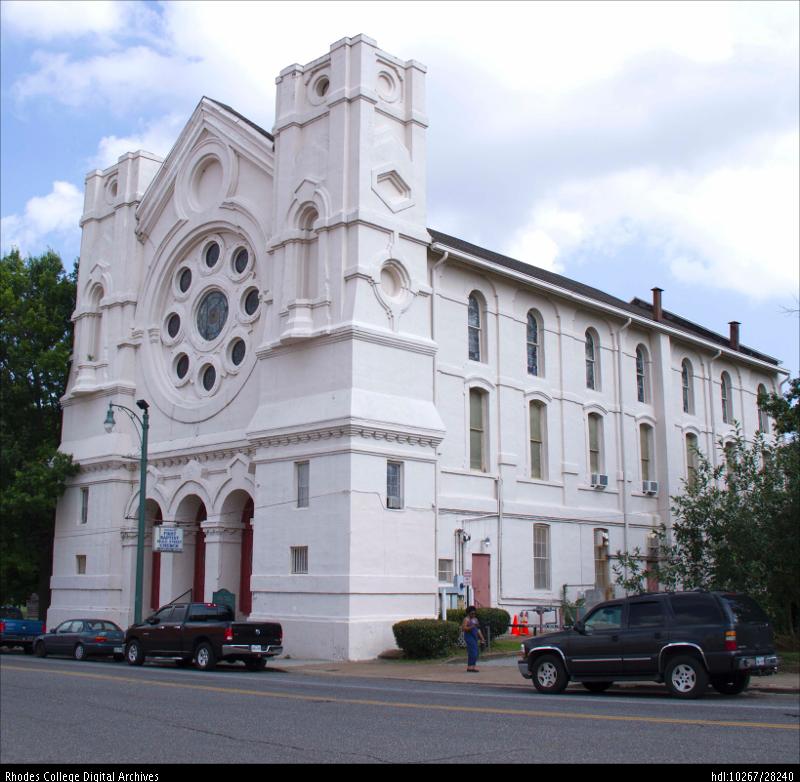
| Title: | D_17_Beale_St_Baptist |
| Keywords: | Gothic Revival;Late 19th century;Church;Brick;Tower;Roundel;Narthex;Beale to Crump |
| Issue Date: | Jul-2016 |
| Publisher: | Memphis, Tenn. : Art, Department of, Rhodes College |
| Abstract: | The Beale Street Baptist Church was built in the mid to late 19th century and designed by Edward Culliatt Jones and Mathias Harvey Baldwin. It is located at 379 Beale Street, south of downtown Memphis. The Gothic Revival building features wall that are constructed of brick with an exterior finish of stucco, painted white, scored to resemble cut stone. Twin towers flank a central roundel which is surrounded by eight smaller roundels. Steps between the towers lead from Beale Street to the narthex; double flights of stairs can be taken from there to the sanctuary, which is surrounded by galleries. The nave is separated from the aisles by wooden beveled piers, which support arches that span the galleries and nave. To learn more see Memphis: An Architectural Guide by Eugene J. Johnson. |
| Description: | This building was photographed and uploaded to DLynx during the summer of 2016 by the Visual Resources Center. |
| URI: | http://hdl.handle.net/10267/28240 |
| Appears in Collections: | Memphis Architecture Image Collection Memphis Architecture Image Collection |
Files in This Item:
| File | Description | Size | Format | |
|---|---|---|---|---|
| D_17_Beale_St_Baptist_3.jpg | 638.95 kB | JPEG | 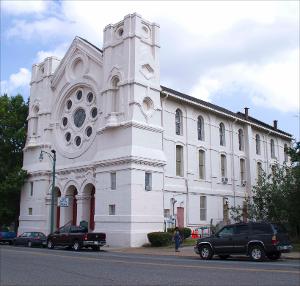 View/Open | |
| D_17_Beale_St_Baptist_1.jpg | 802.4 kB | JPEG | 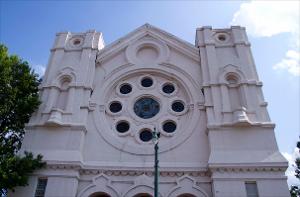 View/Open | |
| D_17_Beale_St_Baptist_2.jpg | 844.5 kB | JPEG | 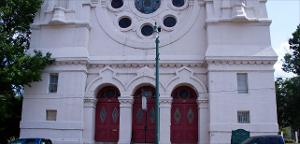 View/Open | |
| D_17_Beale_St_Baptist_4.jpg | 1.02 MB | JPEG | 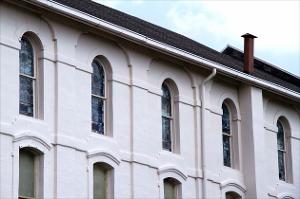 View/Open |
Items in DSpace are protected by copyright, with all rights reserved, unless otherwise indicated.