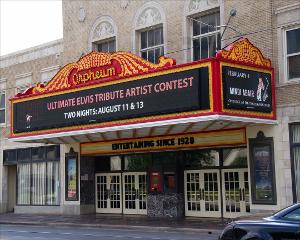Please use this identifier to cite or link to this item:
http://hdl.handle.net/10267/28242

| Title: | Orpheum Theater |
| Keywords: | Beaux-Arts;Early 20th century;Theater;Brick;Mezzanine;Terrazo;Ornament;Beale to Crump |
| Issue Date: | Jul-2016 |
| Publisher: | Memphis, Tenn. : Art, Department of, Rhodes College |
| Abstract: | The Orpheum Theater is located on South Main Street in downtown Memphis. It was originally known as the Grand Opera House when it opened in 1890. In 1907 it became a part of the Orpheum Circuit and became known as the Orpheum Theater. In 1923 the Orpheum burned down, but was rebuilt in 1927 by Rapp and Rapp for $1.6 million. The rebuild in 1927 to the Beaux-Arts building featured a brick exterior and free standing ticket booth. Inside, on either side of the lobby were staircases, which lead to the mezzanine. The basement held the restrooms and lounge- the men's room also combined a smoking room and terrazzo floor. The Orpheum was then refurbished in 1983, designed by Awsumb and Williamson. They closely matched the ornament and original detail by studying photos from 1927-28 to carefully reapply the pattern and 23-karat gold leaf adorning the ceiling and walls. They also repaired and repainted the Orpheum upright sign and famous theatre marquee. To learn more see Memphis: An Architectural Guide by Eugene J. Johnson. |
| Description: | This building was photographed and uploaded to DLynx during the summer of 2016 by the Visual Resources Center. |
| URI: | http://hdl.handle.net/10267/28242 |
| Appears in Collections: | Memphis Architecture Image Collection Memphis Architecture Image Collection |
Files in This Item:
| File | Description | Size | Format | |
|---|---|---|---|---|
| D_1_Orpheum_3.jpg | 1.36 MB | JPEG |  View/Open | |
| D_1_Orpheum_1.jpg | 655.16 kB | JPEG |  View/Open | |
| D_1_Orpheum_2.jpg | 1.01 MB | JPEG |  View/Open | |
| D_1_Orpheum_4.jpg | 952.45 kB | JPEG |  View/Open | |
| D_1_Orpheum_5.jpg | 454.74 kB | JPEG |  View/Open |
Items in DSpace are protected by copyright, with all rights reserved, unless otherwise indicated.