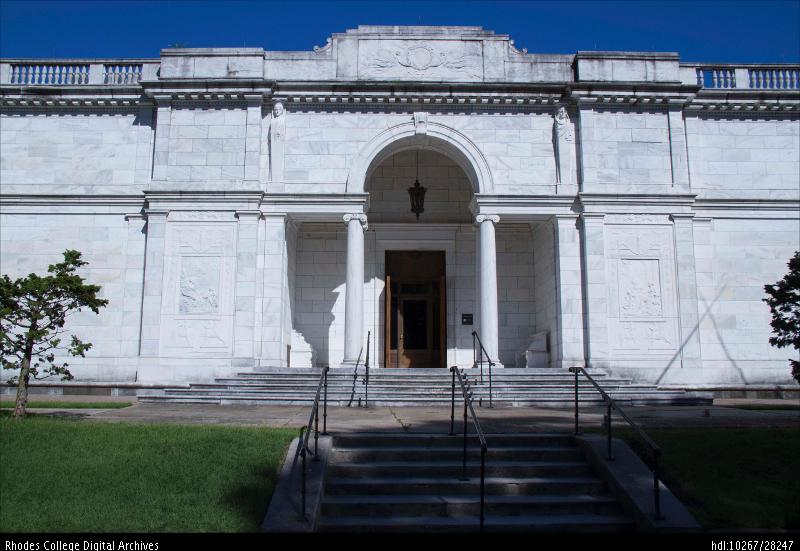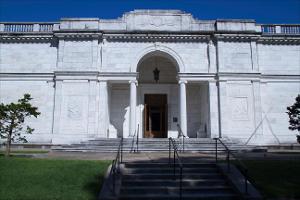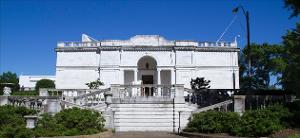Please use this identifier to cite or link to this item:
http://hdl.handle.net/10267/28247

| Title: | Brooks Museum |
| Keywords: | Beaux-Arts;Early 20th century;Museum;Marble;Skylight;Pier;Beam;Overton Park (Memphis, Tenn.) |
| Issue Date: | Jul-2016 |
| Publisher: | Memphis, Tenn. : Art, Department of, Rhodes College |
| Abstract: | The Memphis Brooks Museum was originally built in 1916, designed by James Gamble Rogers. Many other architects have contributed to additions made spanning through the late 20th century. It is located at 1934 Poplar Avenue within Overton Park in the Evergreen area of Midtown Memphis. The Beaux- Arts style building is constructed of Georgian marble and features a marble garden pavilion. Herms act as pilasters on the side of the upper story. Walk Jones and Francis Mah designed a Brutalist addition in the late 20th century. Concrete piers are vertical supports for concrete beams, which support the floors and the roofs. Between the piers are vaulted skylights that allow natural light to flood the art on the gallery walls. To learn more see Memphis: An Architectural Guide by Eugene J. Johnson. |
| Description: | This building was photographed and uploaded to DLynx during the summer of 2016 by the Visual Resources Center. |
| URI: | http://hdl.handle.net/10267/28247 |
| Appears in Collections: | Memphis Architecture Image Collection Memphis Architecture Image Collection |
Files in This Item:
| File | Description | Size | Format | |
|---|---|---|---|---|
| E_57_Memphis_Brooks_Museum_2.jpg | 1.16 MB | JPEG |  View/Open | |
| E_57_Memphis_Brooks_Museum_3.jpg | 943.7 kB | JPEG |  View/Open | |
| E_57_Memphis_Brooks_Museum_1.jpg | 1.18 MB | JPEG |  View/Open |
Items in DSpace are protected by copyright, with all rights reserved, unless otherwise indicated.