Please use this identifier to cite or link to this item:
http://hdl.handle.net/10267/28249

| Title: | WG Patteson House |
| Keywords: | Classical;Early 20th century;Residence;Brick;Frieze;Doric order;Palladian window;Central Gardens |
| Issue Date: | Jul-2016 |
| Publisher: | Memphis, Tenn. : Art, Department of, Rhodes College |
| Abstract: | The WG Patterson house was built in 1911. It’s located on 1387 Carr Avenue in the Central Gardens area. The house is made mostly of brick, and the top half is coated in shake shingles. The house features Doric columns and has a flat architrave. There is a Palladian window with a bas-relief wreath over it. There are several more miniscule wreaths in the frieze of the western tower. The architect of this house is unknown. There are elements form classical and medieval architecture. These details can be found in the tower and the frieze. The overall style of this house is shingle style. To learn more see Memphis: An Architectural Guide by Eugene J. Johnson. |
| Description: | This building was photographed and uploaded to DLynx during the summer of 2016 by the Visual Resources Center. |
| URI: | http://hdl.handle.net/10267/28249 |
| Appears in Collections: | Memphis Architecture Image Collection Memphis Architecture Image Collection |
Files in This Item:
| File | Description | Size | Format | |
|---|---|---|---|---|
| F_10_W_G_Patteson_House_1.jpg | 1.31 MB | JPEG | 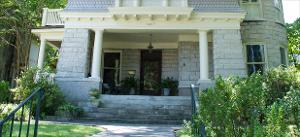 View/Open | |
| F_10_W_G_Patteson_House_2.jpg | 1.33 MB | JPEG | 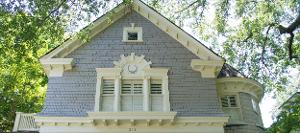 View/Open | |
| F_10_W_G_Patteson_House_3.jpg | 2.6 MB | JPEG | 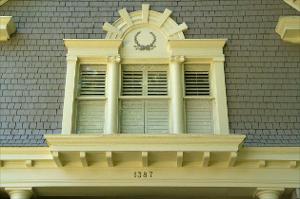 View/Open | |
| F_10_W_G_Patteson_House_4.jpg | 788.49 kB | JPEG | 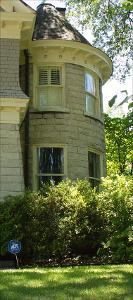 View/Open | |
| F_10_W_G_Patteson_House_5.jpg | 1.23 MB | JPEG | 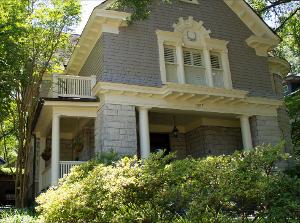 View/Open |
Items in DSpace are protected by copyright, with all rights reserved, unless otherwise indicated.