Please use this identifier to cite or link to this item:
http://hdl.handle.net/10267/28252
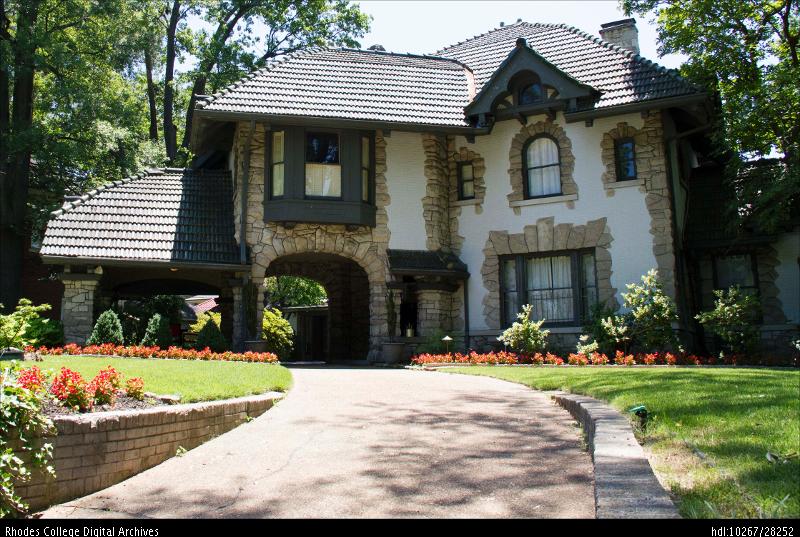
| Title: | Third Neander M Woods Jr House |
| Keywords: | Shingle;Early 20th century;Residence;Brick;Dormer window;Porte-cochere;Bay window;Central Gardens |
| Issue Date: | Jul-2016 |
| Publisher: | Memphis, Tenn. : Art, Department of, Rhodes College |
| Abstract: | The Third Neander M Woods Jr House was built by Neander M. Woods, Jr. in 1909. It is located on 1521 Peabody Avenue in the Central Gardens area of Memphis. The building is made of brick and has an overhanging tile roof supported by wooden brackets. There is a diagonal porte-cochere that starts at the main body of the house and continues into the front yard. There are several dormer windows. This house most closely resembles shingle style houses. There is a large bay window and a small bull’s-eye window. To learn more see Memphis: An Architectural Guide by Eugene J. Johnson. |
| Description: | This building was photographed and uploaded to DLynx during the summer of 2016 by the Visual Resources Center. |
| URI: | http://hdl.handle.net/10267/28252 |
| Appears in Collections: | Memphis Architecture Image Collection Memphis Architecture Image Collection |
Files in This Item:
| File | Description | Size | Format | |
|---|---|---|---|---|
| F_50_Third_Neander_M_Woods_Jr_House_1.jpg | 1.69 MB | JPEG | 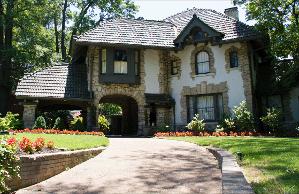 View/Open | |
| F_50_Third_Neander_M_Woods_Jr_House_2.jpg | 1.16 MB | JPEG | 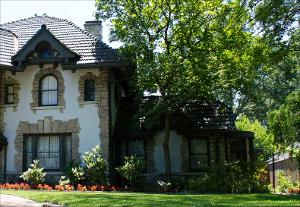 View/Open | |
| F_50_Third_Neander_M_Woods_Jr_House_3.jpg | 1.49 MB | JPEG | 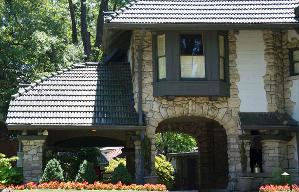 View/Open | |
| F_50_Third_Neander_M_Woods_Jr_House_4.jpg | 1.5 MB | JPEG | 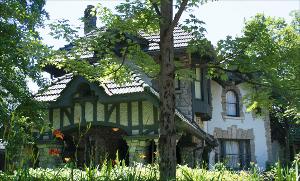 View/Open | |
| F_50_Third_Neander_M_Woods_Jr_House_5.jpg | 1.23 MB | JPEG | 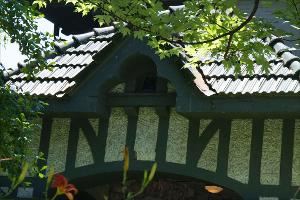 View/Open |
Items in DSpace are protected by copyright, with all rights reserved, unless otherwise indicated.