Please use this identifier to cite or link to this item:
http://hdl.handle.net/10267/28594

| Title: | Dr. Martin Luther King, Jr. Labor Center |
| Keywords: | Modern;Late 20th century;Office buildings;Bricks;Strip windows;Chicago windows;Curviliniar;Medical District |
| Issue Date: | Sep-2016 |
| Abstract: | The A.F.S.C.M.E. Dr. Martin Luther King Jr. Labor Center was built in 1978 and was designed by architect Harold Thompson. It is located at 485 Beale Street in the Medical District area of Memphis. The building is curvilinear with the main portion being rounded with two angular wings. There is a curved strip window which runs parallel to the interior staircase. The curves of the exterior are mirrored on the inside. There are large Chicago windows on the diagonal portions of the facade. There are many repeated elements throughout the building. It is made out of brick and part of the Modern architectural style. To learn more see Memphis: An Architectural Guide by Eugene J. Johnson. |
| Description: | This building was photographed and uploaded to DLynx during the spring of 2017 by the Visual Resources Center. |
| URI: | http://hdl.handle.net/10267/28594 |
| Appears in Collections: | Memphis Architecture Image Collection Memphis Architecture Image Collection |
Files in This Item:
| File | Description | Size | Format | |
|---|---|---|---|---|
| C_10_AFSCME_Exterior_1.jpg | 1.35 MB | JPEG | 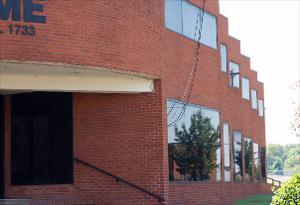 View/Open | |
| C_10_AFSCME_Exterior_2.jpg | 1.85 MB | JPEG | 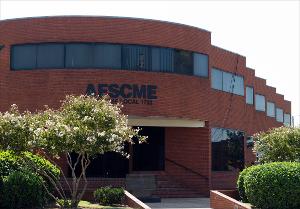 View/Open | |
| C_10_AFSCME_Exterior_3.jpg | 1.87 MB | JPEG | 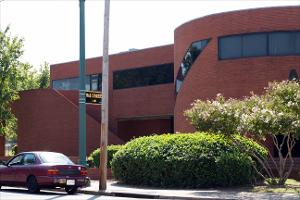 View/Open | |
| C_10_AFSCME_Exterior_4.jpg | 1.16 MB | JPEG | 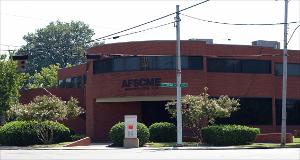 View/Open | |
| C_10_AFSCME_Exterior_5.jpg | 885.56 kB | JPEG | 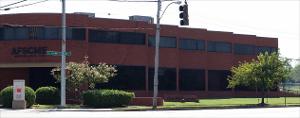 View/Open | |
| C_10_AFSCME_Interior_1.jpg | 1.33 MB | JPEG | 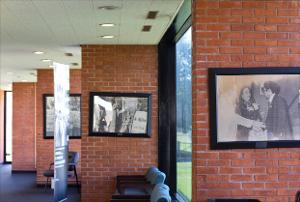 View/Open | |
| C_10_AFSCME_Interior_2.jpg | 964.62 kB | JPEG | 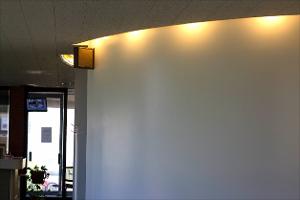 View/Open | |
| C_10_AFSCME_Interior_3.jpg | 973.17 kB | JPEG | 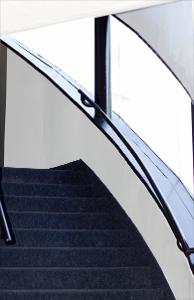 View/Open |
Items in DSpace are protected by copyright, with all rights reserved, unless otherwise indicated.