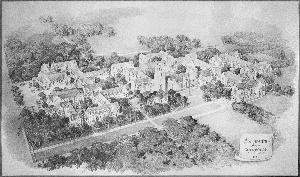Please use this identifier to cite or link to this item:
http://hdl.handle.net/10267/9761

Full metadata record
| DC Field | Value | Language |
|---|---|---|
| dc.date.accessioned | 2011-06-15T18:46:07Z | - |
| dc.date.available | 2011-06-15T18:46:07Z | - |
| dc.date.issued | 1944 | - |
| dc.identifier.uri | http://hdl.handle.net/10267/9761 | - |
| dc.description | Digital image transferred from the Office of Communications to the College Archives in 2010. | en_US |
| dc.description.abstract | The 1944 master plan for the college's campus. | en_US |
| dc.language.iso | en_US | en_US |
| dc.publisher | Memphis, Tenn. : Rhodes College Archives | en_US |
| dc.rights | Rhodes College owns the rights to the archival digital objects in this collection. Objects are made available for educational use only and may not be used for any non-educational or commercial purpose. Approved educational uses include private research and scholarship, teaching, and student projects. For additional information please contact archives@rhodes.edu. Fees may apply. | - |
| dc.subject | 1944 | - |
| dc.subject | Buildings and grounds | en_US |
| dc.subject | Campus maps | en_US |
| dc.subject | Images | en_US |
| dc.title | Master Plan of the Southwestern at Memphis Campus, 1944 | en_US |
| dc.type | Image | en_US |
| Appears in Collections: | Campus Buildings and Grounds | |
Files in This Item:
| File | Description | Size | Format | |
|---|---|---|---|---|
| 1944 Master Plan.jpg | 6.87 MB | JPEG |  View/Open |
Items in DSpace are protected by copyright, with all rights reserved, unless otherwise indicated.