Please use this identifier to cite or link to this item:
http://hdl.handle.net/10267/28234
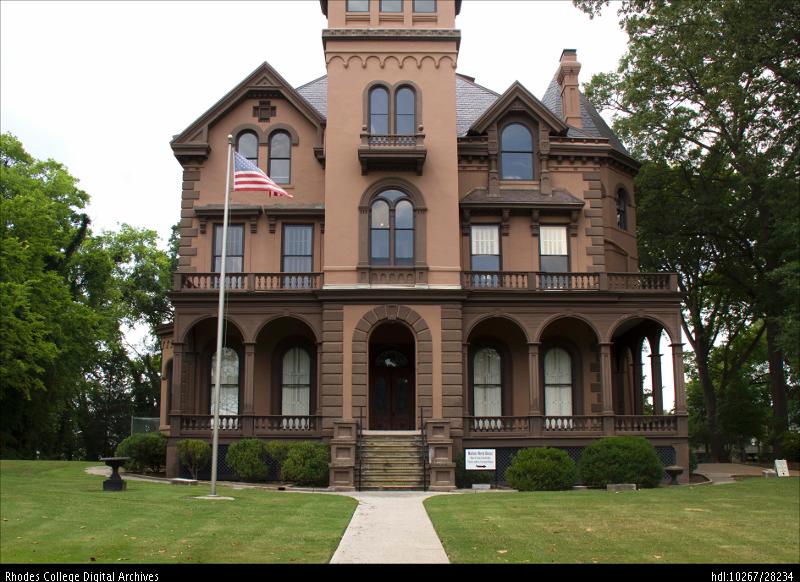
| Title: | Mallory-Neely House |
| Keywords: | Victorian;Late 19th century;Museum;Stucco;Round arch;Tower;Parquet;Victorian Village |
| Issue Date: | Jul-2016 |
| Publisher: | Memphis, Tenn. : Art, Department of, Rhodes College |
| Abstract: | The Mallory-Neely house was first built as a single-story house in 1852 by Isaac Kirtland. In 1864, Benjamin Babb purchased the home adding a second story, and he later sold it to James Neely who added a third story. The grand Victorian style home at 653 Adams Avenue in the Victorian Village and Midtown Medical District is now owned by the city of Memphis and functions as a museum operated by the Pink Palace Family of Museums. Its round arches at the main entrance reflect elements of Italian Renaissance architecture, but features such as the tower and parquet flooring trully represent it as a Victorian mansion.The stucco-over-brick home has remarkably maintined its original state. The Mallory-Neely House is on the National Register of Historic Places. To learn more see Memphis: An Architectural Guide by Eugene J. Johnson. |
| Description: | This building was photographed and uploaded to DLynx during the summer of 2016 by the Visual Resources Center. |
| URI: | http://hdl.handle.net/10267/28234 |
| Appears in Collections: | Memphis Architecture Image Collection Memphis Architecture Image Collection |
Files in This Item:
| File | Description | Size | Format | |
|---|---|---|---|---|
| C_1_Mallory_Neely_House_2.jpg | 880.25 kB | JPEG | 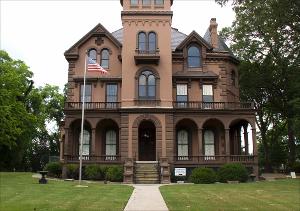 View/Open | |
| C_1_Mallory_Neely_House_1.jpg | 945.99 kB | JPEG | 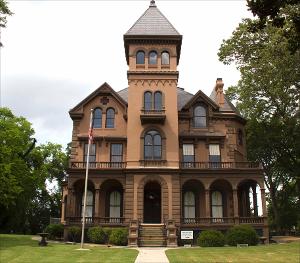 View/Open | |
| C_1_Mallory_Neely_House_3.jpg | 1.01 MB | JPEG | 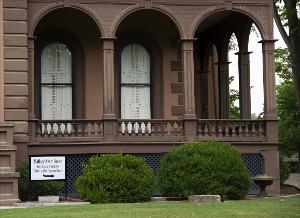 View/Open | |
| C_1_Mallory_Neely_House_4.jpg | 915.11 kB | JPEG | 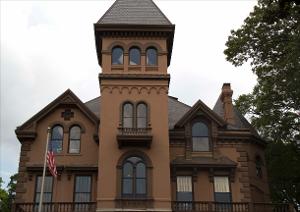 View/Open | |
| C_1_Mallory_Neely_House_5.jpg | 897.1 kB | JPEG | 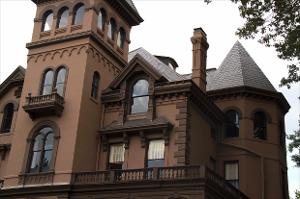 View/Open |
Items in DSpace are protected by copyright, with all rights reserved, unless otherwise indicated.