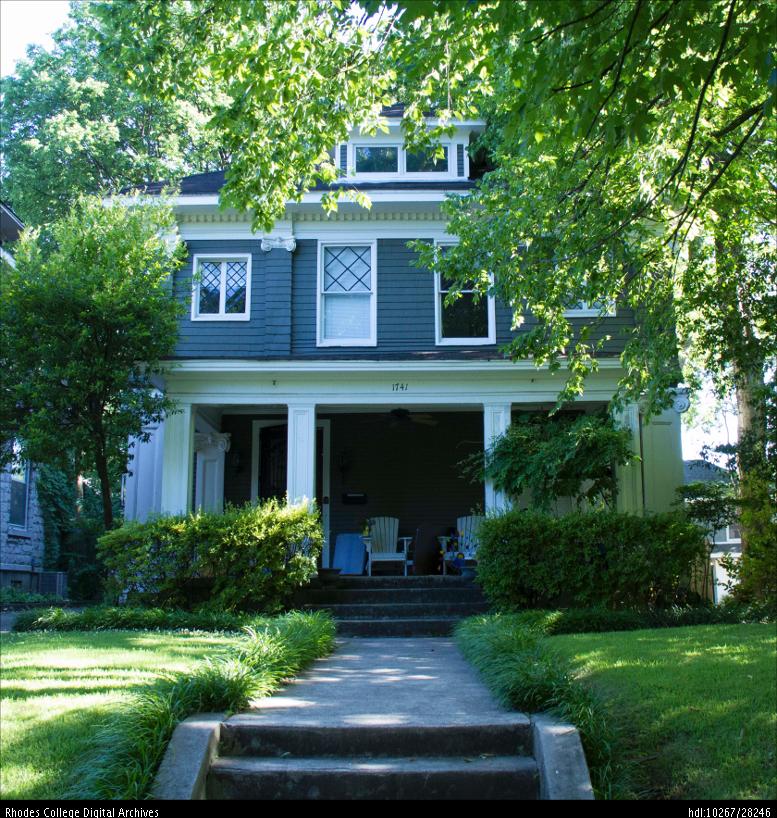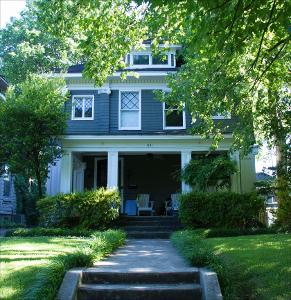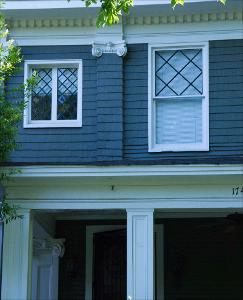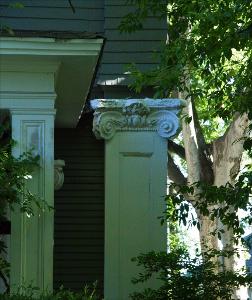Please use this identifier to cite or link to this item:
http://hdl.handle.net/10267/28246

| Title: | Miss L Bergner House |
| Keywords: | Carpenter Gothic;Early 20th century;Residence;Wood;Shingle;Pilaster;Dormer window;Evergreen Historic District (Memphis, Tenn.) |
| Issue Date: | Jul-2016 |
| Publisher: | Memphis, Tenn. : Art, Department of, Rhodes College |
| Abstract: | The Miss L. Bergner House was built in 1907. It is located on 1741 Autumn Avenue in the Evergreen area of Midtown Memphis. This wood home follows a foursquare architectural plan. It combines clapboard siding and shingles with a number of Ionic pilasters. The pilasters also vary in width, but not height on the porch and corners of the house. The second story is topped by a dormer window. To learn more see Memphis: An Architectural Guide by Eugene J. Johnson. |
| Description: | This building was photographed and uploaded to DLynx during the summer of 2016 by the Visual Resources Center. |
| URI: | http://hdl.handle.net/10267/28246 |
| Appears in Collections: | Memphis Architecture Image Collection Memphis Architecture Image Collection |
Files in This Item:
| File | Description | Size | Format | |
|---|---|---|---|---|
| E_44_Miss_L_Bergner_House_1.jpg | 1.48 MB | JPEG |  View/Open | |
| E_44_Miss_L_Bergner_House_2.jpg | 1.26 MB | JPEG |  View/Open | |
| E_44_Miss_L_Bergner_House_3.jpg | 1.66 MB | JPEG |  View/Open |
Items in DSpace are protected by copyright, with all rights reserved, unless otherwise indicated.