Please use this identifier to cite or link to this item:
http://hdl.handle.net/10267/28602
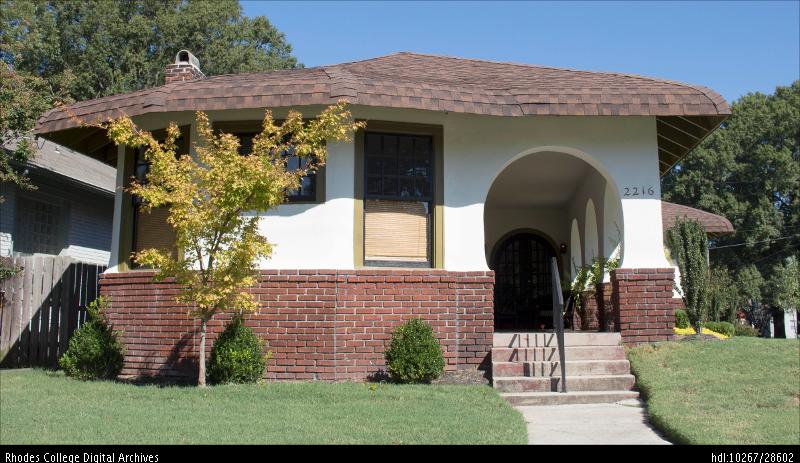
Full metadata record
| DC Field | Value | Language |
|---|---|---|
| dc.coverage.spatial | 2216 Evelyn Ave, Memphis, TN 38104 | - |
| dc.coverage.spatial | 35.1229579,-89.9902957 | - |
| dc.date.accessioned | 2017-02-06T19:35:27Z | - |
| dc.date.available | 2017-02-06T19:35:27Z | - |
| dc.date.issued | 2016-10 | - |
| dc.identifier.uri | http://hdl.handle.net/10267/28602 | - |
| dc.description | This building was photographed and uploaded to DLynx during the spring of 2017 by the Visual Resources Center. | - |
| dc.description.abstract | The M. O. Davidson House was designed in 1925. It is located at 2216 Evelyn Avenue in the Central Gardens area of Memphis. The home is in the Moorish architectural style. It is made out of brick. The house is a bungalow, but is unique because of the Moorish style. It has a porch surrounded by horseshoe arches. Like a traditional bungalow, it has a shingle roof. The roof has a narrow eyebrow ventilator. It is a slightly narrow home, but you would not notice because the many arches make it seem wider than it is. To learn more see Memphis: An Architectural Guide by Eugene J. Johnson. | - |
| dc.rights | Rhodes College owns the rights to this digital material which is made available for educational use only and may not be used for any non-educational or commercial purpose. Approved educational uses include private research and scholarship, teaching, and student projects. For additional information please contact archives@rhodes.edu. | - |
| dc.subject | Moorish | - |
| dc.subject | Early 20th century | - |
| dc.subject | Residence | - |
| dc.subject | Brick | - |
| dc.subject | Horseshoe arch | - |
| dc.subject | Eyebrow ventilator | - |
| dc.subject | Shingle | - |
| dc.subject | Central Gardens | - |
| dc.title | M. O. Davidson House | - |
| dc.type | Image | - |
| dc.identifier.rhodes | F_128_Davidson_House | - |
| Appears in Collections: | Memphis Architecture Image Collection Memphis Architecture Image Collection | |
Files in This Item:
| File | Description | Size | Format | |
|---|---|---|---|---|
| F_128_Davidson_House_1.jpg | 1.62 MB | JPEG | 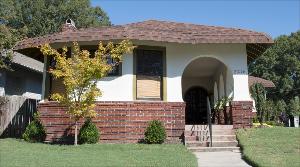 View/Open | |
| F_128_Davidson_House_2.jpg | 1.8 MB | JPEG | 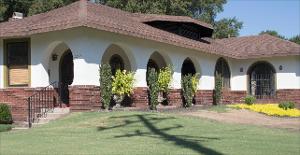 View/Open | |
| F_128_Davidson_House_3.jpg | 2.17 MB | JPEG | 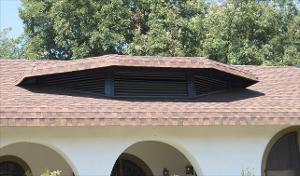 View/Open | |
| F_128_Davidson_House_4.jpg | 1.62 MB | JPEG | 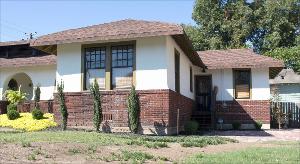 View/Open | |
| F_128_Davidson_House_5.jpg | 1.86 MB | JPEG | 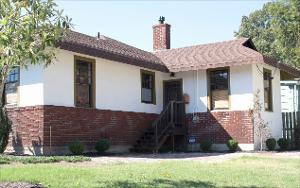 View/Open |
Items in DSpace are protected by copyright, with all rights reserved, unless otherwise indicated.