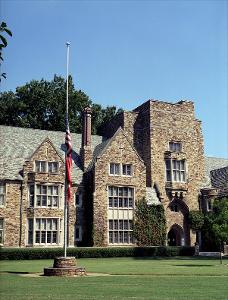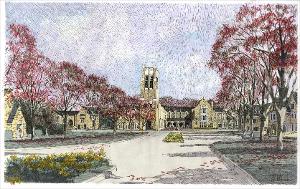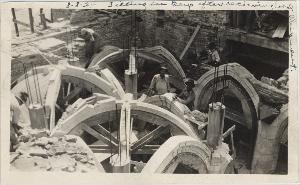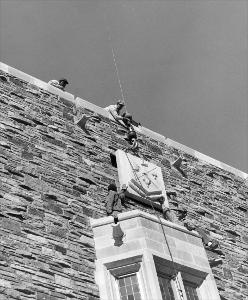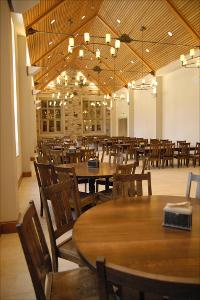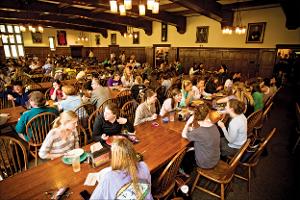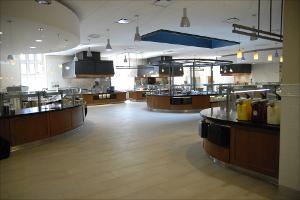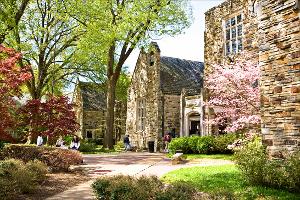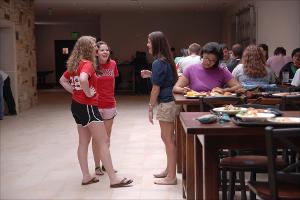Since its opening in 1925, Rhodes College has been a source of architectural beauty in Memphis, Tennessee. Over the years, the College's planners and architects have succeeded in creating a feeling of harmony and unity with the consistent use of Collegiate Gothic architecture. This digital collection includes photographs relating to the College’s buildings and grounds. There are images of dedications, construction, exteriors, interiors, furniture, decorations, sculptures, paintings and individuals connected with the buildings in these collections.
All rights reserved. The accompanying digital objects and their associated documentation are provided for online research and access purposes. Permission to use, copy, modify, distribute and present this digital object and the accompanying documentation, without fee, and without written agreement, is hereby granted for educational, non-commercial purposes only. The Rhodes College Archives and Special Collections reserves the right to decide what constitutes educational and commercial use. In all instances of use, acknowledgement must be given to the Rhodes College Archives and Special Collection, Memphis, TN. For information regarding permission to use this image, please email the Archives at archives@rhodes.edu or call 901-843-3902.
Discover
- 1731 Images
- 1523 Buildings and grounds
- 1009 Exteriors
- 386 Libraries
- 296 Construction
- 245 Interiors
- 242 Barret Library
- 179 Residence halls
- 126 Paul Barret, Jr. Library
- 125 Palmer Hall (1925-2019)
- next >
- 1007 2000 - 2019
- 798 1900 - 1999
- 11 1853 - 1899
- 1838 true

