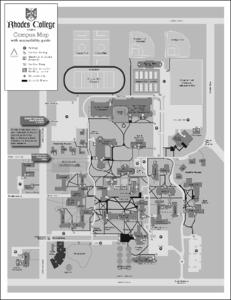Please use this identifier to cite or link to this item:
http://hdl.handle.net/10267/23056| Title: | Campus Map and Accessibility Guide |
| Authors: | Student Affairs, Office of |
| Keywords: | Campus maps;Construction;Wheelchairs;Entrances;Images |
| Issue Date: | 2011 |
| Publisher: | Memphis, Tenn. : Rhodes College |
| Abstract: | This features a map of the Rhodes campus during construction of West Village, a list of buildings with wheelchair accessible restrooms, a list of buildings that require a fob for entrance, and contact information for Campus Safety and the Office of Student Disability Services. |
| URI: | http://hdl.handle.net/10267/23056 |
| Appears in Collections: | Students Affairs. Documents |
Files in This Item:
| File | Description | Size | Format | |
|---|---|---|---|---|
| Campus_Map_Accessibility_2011_002.pdf | Campus map and accessibility 2011 | 1.39 MB | Adobe PDF |  View/Open |
Items in DSpace are protected by copyright, with all rights reserved, unless otherwise indicated.